BCO Technical tour – 107 Cheapside, London (FULLY BOOKED)
 Almost 30% additional floor space has been added to the existing building providing 19,565sq m of offices and 2,828sq m of retail space. The extensions and internal remodelling results in rational, fully serviced office floors organised around a central atrium to provide flexible office space capable of subdivision for up to four tenants per floor.
Almost 30% additional floor space has been added to the existing building providing 19,565sq m of offices and 2,828sq m of retail space. The extensions and internal remodelling results in rational, fully serviced office floors organised around a central atrium to provide flexible office space capable of subdivision for up to four tenants per floor.
A significant challenge has been the integration of air conditioning and raised floors within the existing 3.2m floor to floor heights; this has been achieved through selective structural alterations, including beam strengthening so that the beam depths have been reduced to provide a floor to ceiling height of over 2.5m. This development is an example of what can be achieved with potentially obsolete office buildings of the 1950’s era.
Timings This event is supported by
 17:00 Registration
17:00 Registration
17:15 Presentation on the project from
Benedict Wallbank, John Robertson Architects
Steve Cooke, Roger Preston & Partners
Tyrone Bowen, Scott Wilson
17:40 Tour
18:30 Drinks & networking
19:00 Event close
Bookings
This event is now FULLY BOOKED, if you’d like to be placed on the waiting list please complete the booking form below and return to us by fax, email or post. This event is open to BCO Members only.
- Dates : 03/12/2009 - 26/09/2024
- Times : 00:00:00 - 14:01:01
- Venue : BCO Technical tour - 107 Cheapside, London (FULLY BOOKED)
London - National : No
- Available to non members : Yes
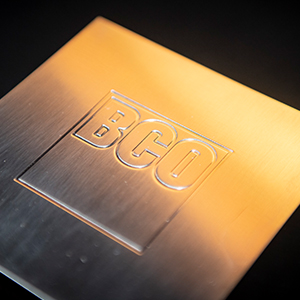
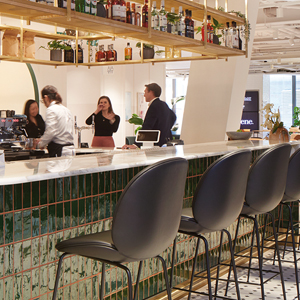
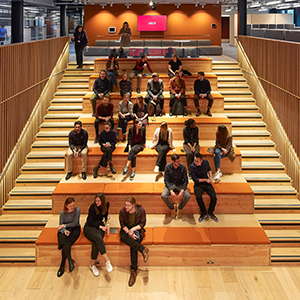





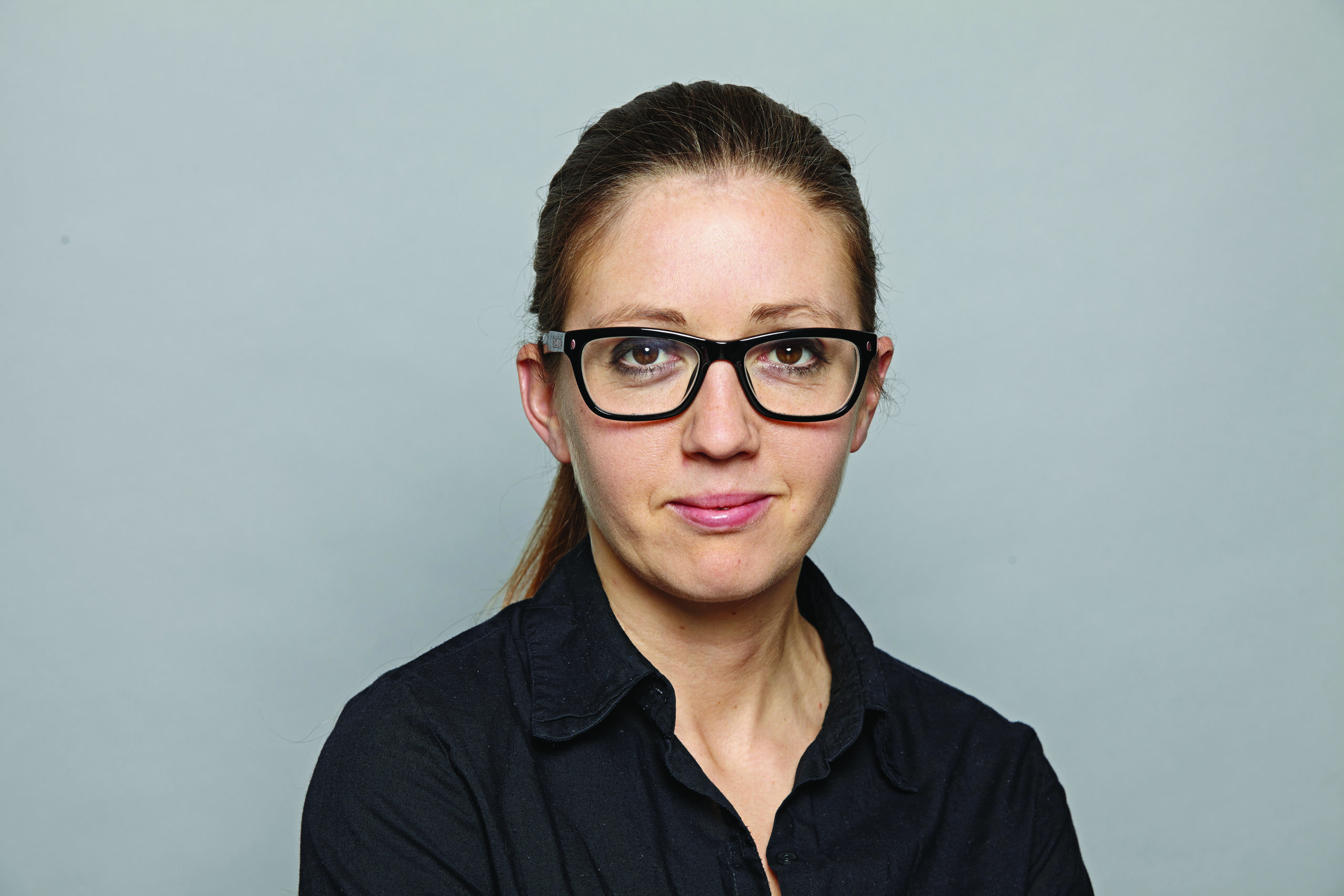
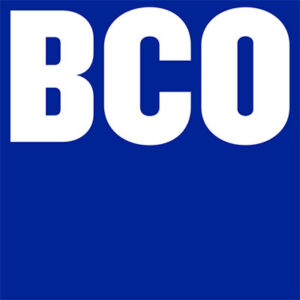


 The BCO Scottish Awards Lunch returns on 16 May @ 12:00 - 15:30 at the
The BCO Scottish Awards Lunch returns on 16 May @ 12:00 - 15:30 at the 
































 Too funny. Vicki Walker Lucky for you, The BCO Guide to Spec(savers) is coming next.
Too funny. Vicki Walker Lucky for you, The BCO Guide to Spec(savers) is coming next.






 )itish Council for Offices Regional Awards judges are doing the rounds. Best of luck to
)itish Council for Offices Regional Awards judges are doing the rounds. Best of luck to 




















































 Tune in to the latest Il Salotto podcast episode featuring Peter Kerr,
Tune in to the latest Il Salotto podcast episode featuring Peter Kerr, 







