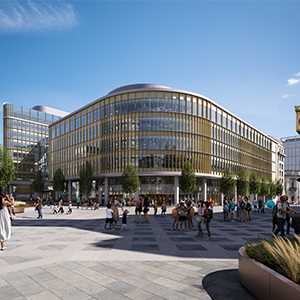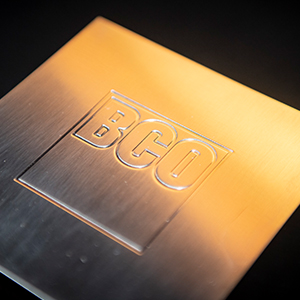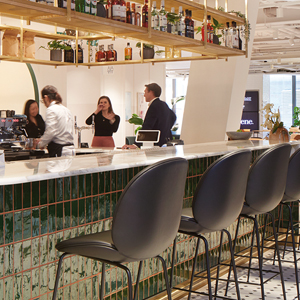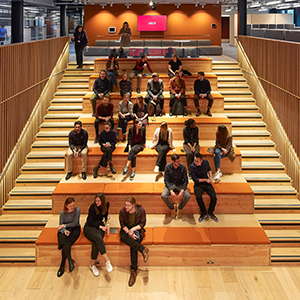BCO North Talk & Tour: Pilgrim’s Quarter
THIS EVENT IS NOW FULLY BOOKED. If you would like to be added to the waiting list, please email events@bco.org.uk
The BCO North Committee are kicking off 2025 with an exclusive tour of Pilgrim’s Quarter in the heart of Newcastle City Centre.
The building is designed as the HMRC North East Regional Hub and amounts to 43,000sqm net internal area (63,000sqm gross internal area) in a highly accessible location within the heart of the city. In alignment with the HMRC Hubs briefing documents, the design instils inclusivity and design best practice, utilising BCO requirements and further enhancing to suit their workforce.
The Grade II listed façade and dome of Carliol House has been retained and forms a major part of the development, celebrating the historic building fabric. The new elevations consist of pre-cast concrete and glazed curtain walling with extended rounded fins angled to suit orientation, view and interest around the building and coloured to sit comfortably against the Carliol House façade and stone buildings of the conservation area.
The development makes a significant contribution to the rejuvenation of Newcastle City Centre and is key development within the Ryder East Pilgrim Street masterplan.
This event is now fully booked. If you would like to be added to the waiting list, please email events@bco.org.uk














 The BCO Scottish Awards Lunch returns on 16 May @ 12:00 - 15:30 at the
The BCO Scottish Awards Lunch returns on 16 May @ 12:00 - 15:30 at the 
































 Too funny. Vicki Walker Lucky for you, The BCO Guide to Spec(savers) is coming next.
Too funny. Vicki Walker Lucky for you, The BCO Guide to Spec(savers) is coming next.






 )itish Council for Offices Regional Awards judges are doing the rounds. Best of luck to
)itish Council for Offices Regional Awards judges are doing the rounds. Best of luck to 




















































 Tune in to the latest Il Salotto podcast episode featuring Peter Kerr,
Tune in to the latest Il Salotto podcast episode featuring Peter Kerr, 







