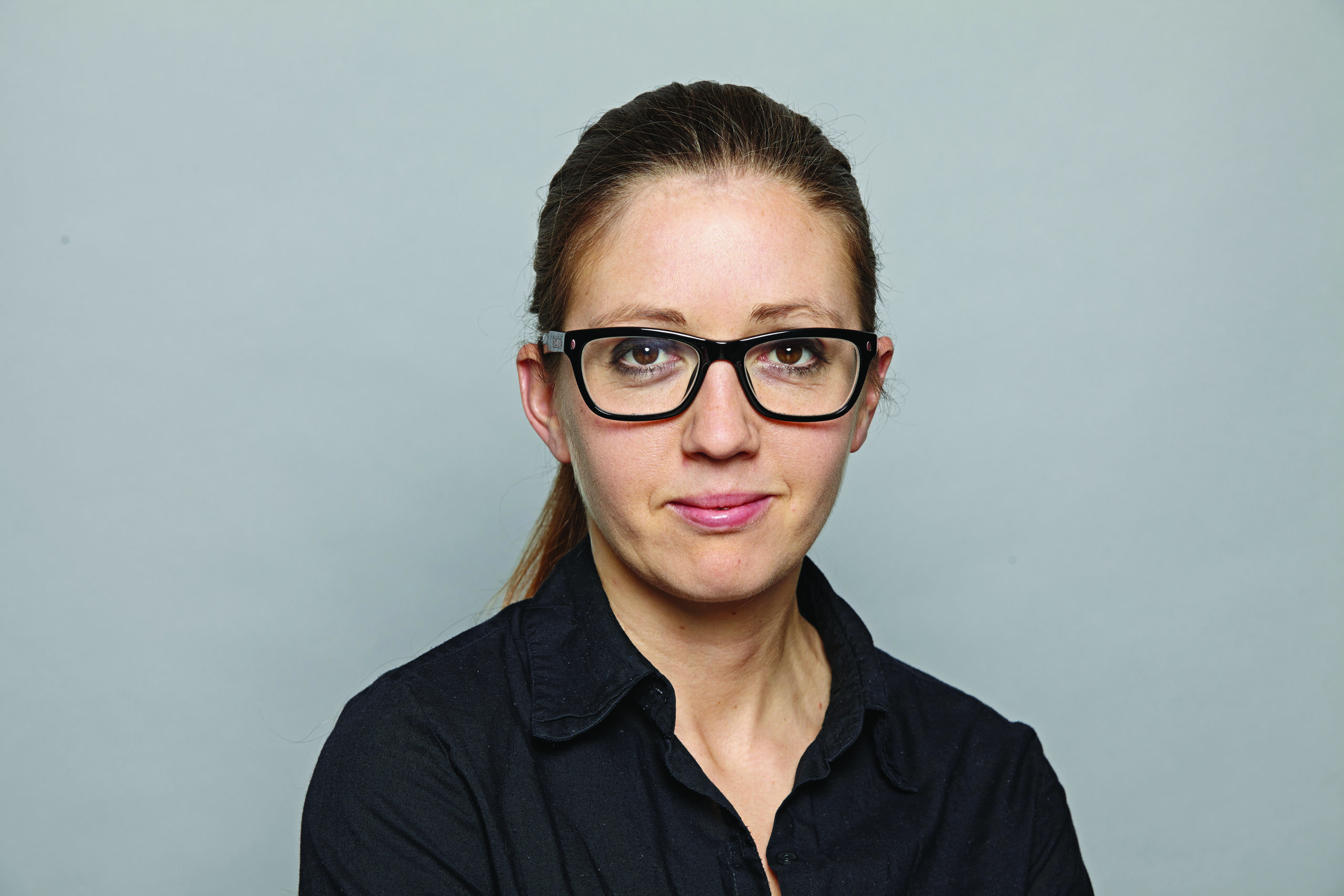Plotting The Future

“In the age before computers, architects were regularly in trouble for getting their hand-drawn perspectives completely wrong.” The BCO’s Urban Group held an interesting debate at U+I’s offices on the future effect that technology may have on the way we plan the development of our cities. We discussed the benefits and constraints of ‘Computerised London’ following presentations on new technology and 3D Models.
As the sophistication of technology improves, our interaction with the world around us becomes more natural and comfortable. With computerised tools, the emphasis is very much on the visual, with every step in the process clearly illustrated. The basic tutorials cover the essentials of tools and then move on to a discussion of components which are vital if you are to use them efficiently.
Vu.City, creators of highly accurate, fully interactive 3D digital city models, gave the audience a preview of their London mapping software, demonstrating the immediate benefits to the property profession of an instant and current 3D model of our capital. The ability to place yourself anywhere in or over London and assess the past, current and future built environment from your laptop is powerful in itself. There is then endless potential to add programmes and information to analyse and test site potential accurately and quickly.
In the property industry this could help Planners and Politicians assess and inform policy, while reducing the burden on every developer to reproduce information time and time again for planning applications and site assessments. Add real time data from the network of cameras and receptors around our city and there is a real time model of London that could be useful to other professions and businesses. Peter Barbalov, Architect and Design Partner at Farrells, outlined the evolution of urban design and articulated the importance of man working with machine, using technology to optimise decision making and test creativity.
Peter Wynne Rees CBE, Professor of Places & City Planning, UCL Faculty of the Built Environment was charged with challenging the advance of technology and he warned of the dangers of losing human touch and personal authenticity. Questions over the control of the technology and the accountability for accuracy were raised. However, Peter conceded that if such a tool could help the ‘developer’ work with the Planners at an earlier stage in the design development process, and there was greater clarity over planning guidance and decision making, then this would be a welcomed initiative.
Questions were raised about ownership of such a powerful model, and the responsibility and accountability for authentication of outputs. This is a topic that will run its course but anything that increases efficiency in the planning process and helps with the interpretation of policy will reduce development cost and help make UK PLC more competitive.
The 3D model gives us a whole new perspective on buildings. We can check the interior layout, model sunlight at various times of the day, and get an estimate of the outdoor area. Instructing architects and the builders is likely to become easier than ever before. If a picture is worth a thousand words, what difference can an interactive 3D model make?
-Duncan Trench, BCO Chairman of the Urban Group.
For more information on the Urban Group or to view upcoming BCO seminars access the BCO Research page.





































































 Too funny. Vicki Walker Lucky for you, The BCO Guide to Spec(savers) is coming next.
Too funny. Vicki Walker Lucky for you, The BCO Guide to Spec(savers) is coming next.












 )itish Council for Offices Regional Awards judges are doing the rounds. Best of luck to
)itish Council for Offices Regional Awards judges are doing the rounds. Best of luck to 







































































































 Tune in to the latest Il Salotto podcast episode featuring Peter Kerr,
Tune in to the latest Il Salotto podcast episode featuring Peter Kerr, 



















