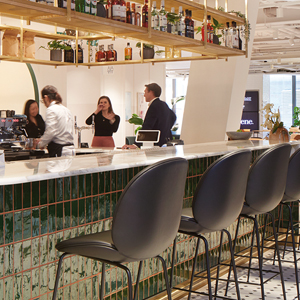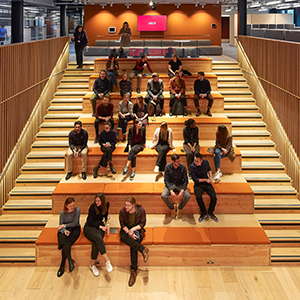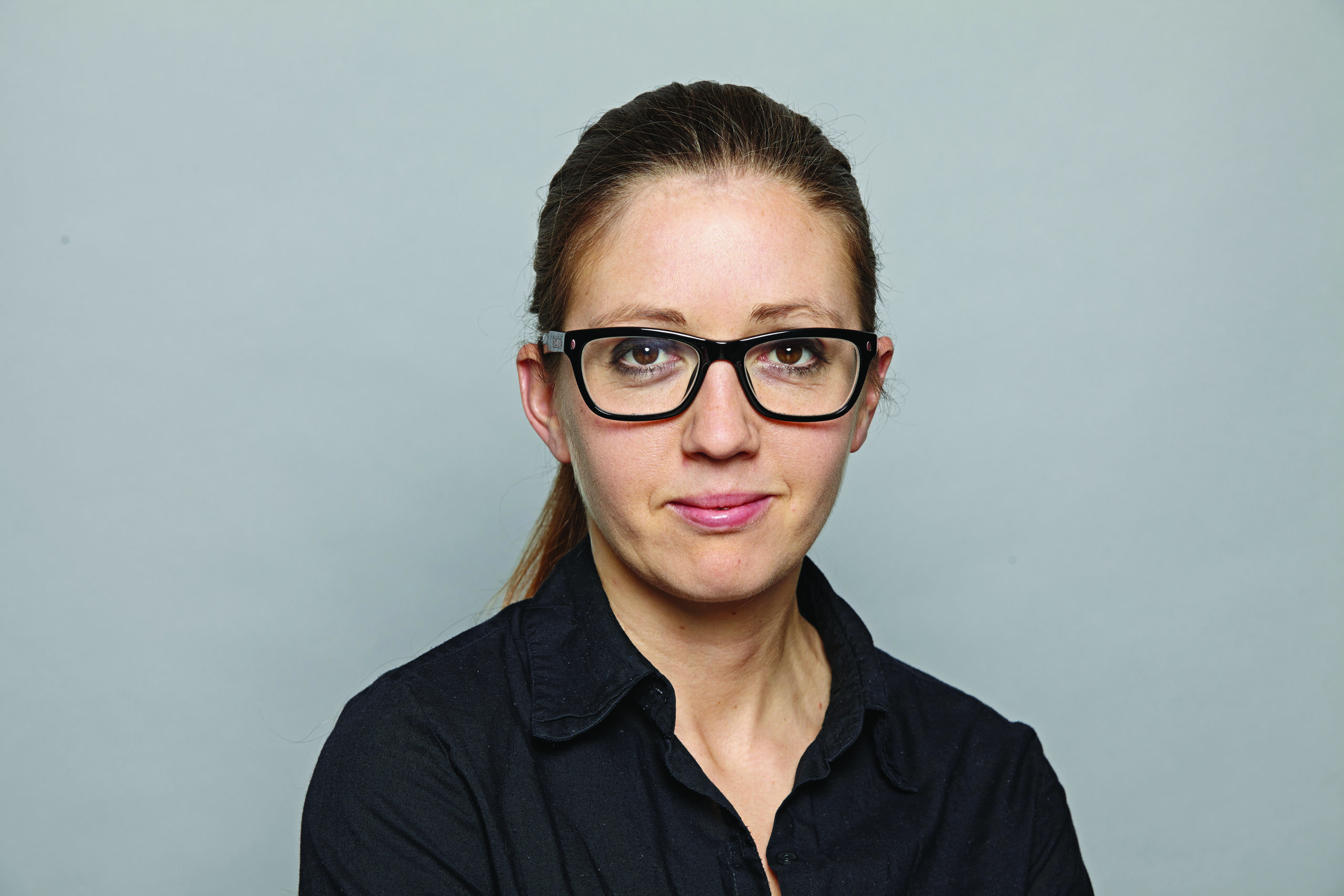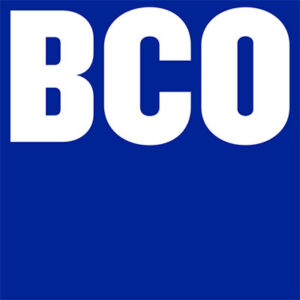BCO Tour of Narrow Quay House
Since 2010 the 58,600sqft of Narrow Quay House office space had stood unoccupied and redundant. The ambition became to transform this building, that occupies such a prime city centre location, into a high calibre accommodation that would achieve premium rents.
Such was the consequent success of the project that 40,000sqft of the building was pre-let off plan: the first such letting in Bristol city centre for five years.
Some of the key features that make the building so attractive include:
· an internal atrium, flooding the building with natural light (rare on a 13,000 sqft floor)
· an attractive two storey entrance enhancing the building’s street-front presence
· flexible floorplates, allowing the building longevity and affording occupiers supreme adaptability
· a striking new façade, adding vitality to a previously drab public realm
The new façade, plus the replacement of services and windows, enables the building to exceed current energy efficient standards. In addition an extensive PV installation covers the entire roof, far surpassing Bristol’s renewables policy. With developments striving to attain high levels of economy: Narrow Quay House is targeted to achieve a BREEAM Very Good rating and EPC B.
Join us to hear and see more of this interesting project and enjoy networking with fellow BCO members and industry professionals.
- Dates : 26/01/2016 - 26/01/2016
- Times : 17:15:00 - 19:30:00
- Venus : Narrow Quay, Bristol, BS1 4BA
Bristol - National : No
- Region : South West England & South Wales
- Type : Architecture & Interior Design
- Available to non members : Yes
- Non member price : £25












 The BCO Scottish Awards Lunch returns on 16 May @ 12:00 - 15:30 at the
The BCO Scottish Awards Lunch returns on 16 May @ 12:00 - 15:30 at the 
































 Too funny. Vicki Walker Lucky for you, The BCO Guide to Spec(savers) is coming next.
Too funny. Vicki Walker Lucky for you, The BCO Guide to Spec(savers) is coming next.






 )itish Council for Offices Regional Awards judges are doing the rounds. Best of luck to
)itish Council for Offices Regional Awards judges are doing the rounds. Best of luck to 




















































 Tune in to the latest Il Salotto podcast episode featuring Peter Kerr,
Tune in to the latest Il Salotto podcast episode featuring Peter Kerr, 








