BCO Technical Tour – 3 Hardman Square, Manchester
 These premises consolidate Halliwells’ Manchester staff in one central location, providing accommodation for over 800 employees.
These premises consolidate Halliwells’ Manchester staff in one central location, providing accommodation for over 800 employees.
Halliwell’s commissioned ID:SR to carry out a thorough briefing, building selection, and due diligence exercise, ensuring that the new building suited their current and future expectations of growth. This included shaping some of the fundamental components of the building to suit Halliwell’s significant occupation of the premises. The chosen building, completed in 2007, was selected because it provided excellent floorplate efficiency suited to the cellular office design of the new offices. ID:SR were subsequently commissioned as the interior designers for this project.
Triangular on plan, each fee earner floor is arranged around a central core with cellular offices located on the perimeter, benefiting from natural light. On the eighth floor, facilities inlude a dedicated client business lounge and waiting area, a 30-person boardroom and 120-person seminar room. Smaller meeting rooms are conceived as semi-transparent glass boxes which project into the floorplate, and as a series of curved concrete sculpted forms defining the plan of the building and creating an enlivening interior space for visitors and staff alike.
Timings
17:00 Welcome and refreshments
17:15 Presentation on the project from
Mike Edge, Head of Property at Halliwells
 Helen Berresford, Head of ID:SR
Helen Berresford, Head of ID:SR
18:00 Tour followed by drinks
Booking
To book your place on this tour you can either complete the attached booking form or click on the "BOOK NOW" button below. Places are limited and are allocated on a first come first served basis.
This event is supported by

- Dates : 04/11/2008 - 29/03/2024
- Times : 00:00:00 - 15:36:31
- Venus : Halliwells, 3 Hardman Square, Manchester M3 3EB
Manchester - National : No
- Available to non members : No
- Non member price : £25

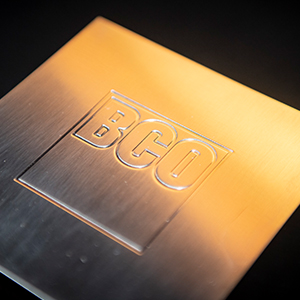
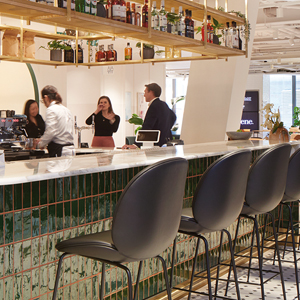
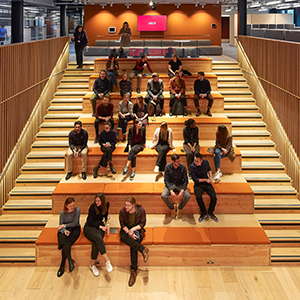





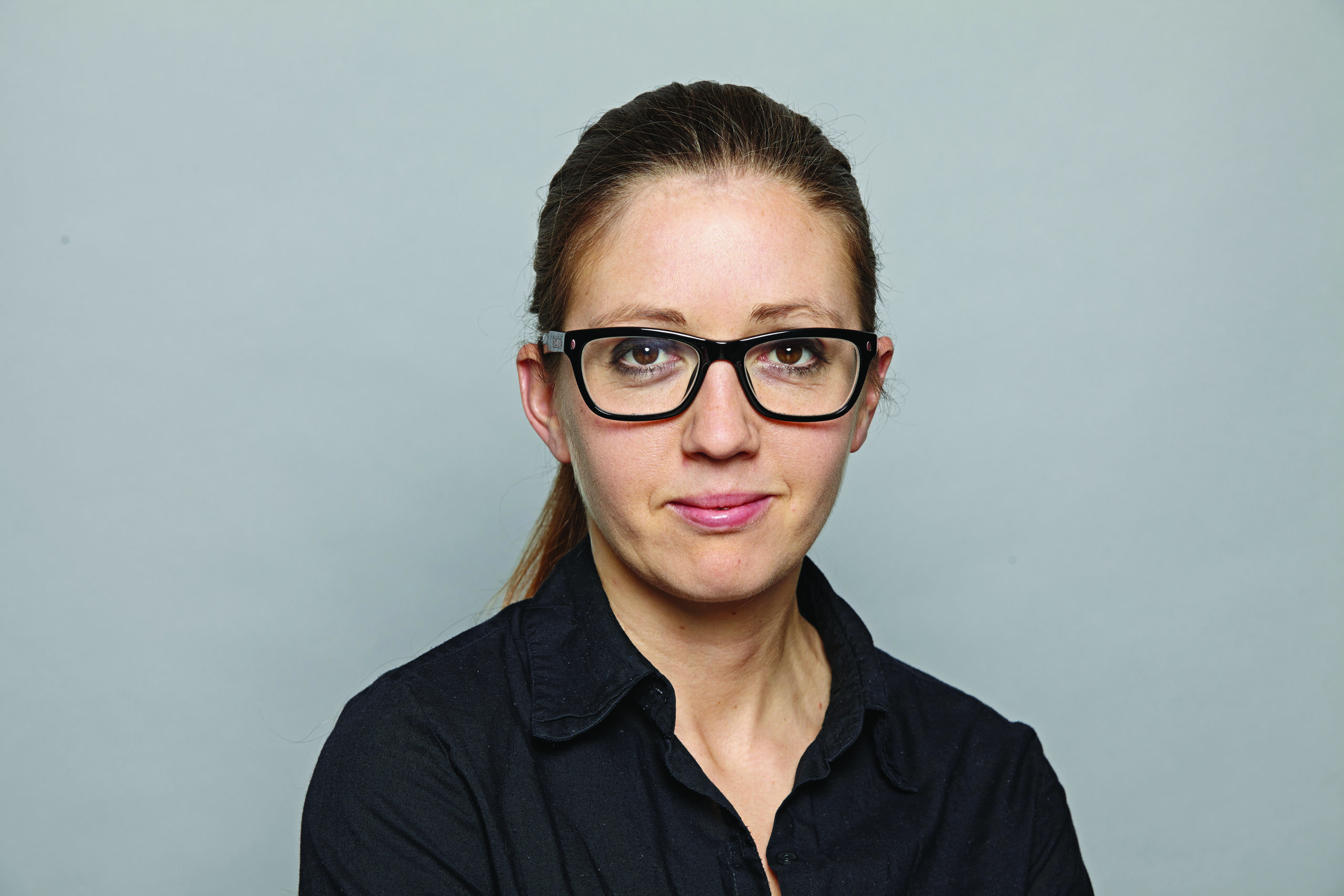
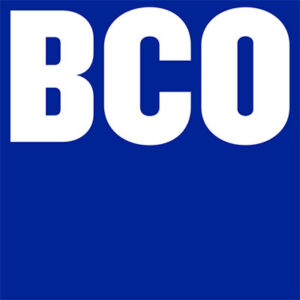

 The BCO Scottish Awards Lunch returns on 16 May @ 12:00 - 15:30 at the
The BCO Scottish Awards Lunch returns on 16 May @ 12:00 - 15:30 at the 
































 Too funny. Vicki Walker Lucky for you, The BCO Guide to Spec(savers) is coming next.
Too funny. Vicki Walker Lucky for you, The BCO Guide to Spec(savers) is coming next.






 )itish Council for Offices Regional Awards judges are doing the rounds. Best of luck to
)itish Council for Offices Regional Awards judges are doing the rounds. Best of luck to 




















































 Tune in to the latest Il Salotto podcast episode featuring Peter Kerr,
Tune in to the latest Il Salotto podcast episode featuring Peter Kerr, 








