BCO Technical Tour – 14 Cornhill, London
 14 Cornhill now has eight floors of high quality office space built around a new atrium above retailing and restaurant uses at ground and basement levels. The designers have successfully managed to weave in modern expectations and celebrate the historic qualities of the Grade II* listing.
14 Cornhill now has eight floors of high quality office space built around a new atrium above retailing and restaurant uses at ground and basement levels. The designers have successfully managed to weave in modern expectations and celebrate the historic qualities of the Grade II* listing.
Planning permission was obtained for two new floors, which have spectacular panoramic views over the City. The new floors are hung from large trusses supported on only six columns, which carry the load down through the twelve floors of the building to new foundations at third basement level.
Original large columns set out to suit cellular office requirements of eighty years ago have been replaced with slender 200mm circular solid steel columns, which when combined with long-span new structures, over the spectacular banking hall, have created large clear office floor plates.
 A unique and inventive design solution that has given a challenging building a new life, with office floors gaining some of the highest rents in the City.
A unique and inventive design solution that has given a challenging building a new life, with office floors gaining some of the highest rents in the City.
Timings
16:00 Welcome and registration
16:15 Presentation on the project from
Andrew Richardson – Associate Director, DLG
Tahira Helic – Associate Director, DLG
Jill Rayson – Partner, DLG
Andrew Gardner – Partner, DLG
16:45 Tour followed by drinks reception
Bookings
This event is open to BCO members only.
Bookings for this event will open at midday on Thursday 13 November 2008. Places are limited and will be allocated on a first come first served basis, book early to avoid disappointment.
This event is supported by

- Dates : 27/11/2008 - 29/03/2024
- Times : 00:00:00 - 15:36:30
- Venus : 14 Cornhill, London EC3
London - National : No
- Available to non members : Yes

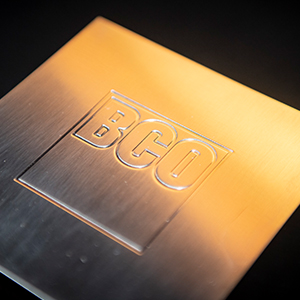
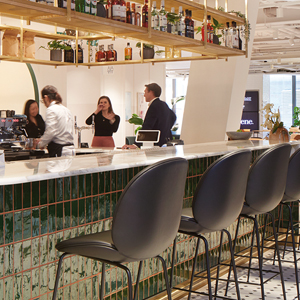
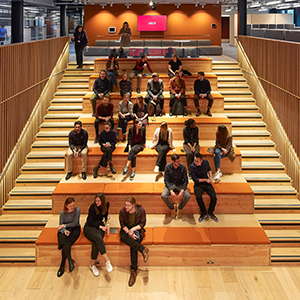





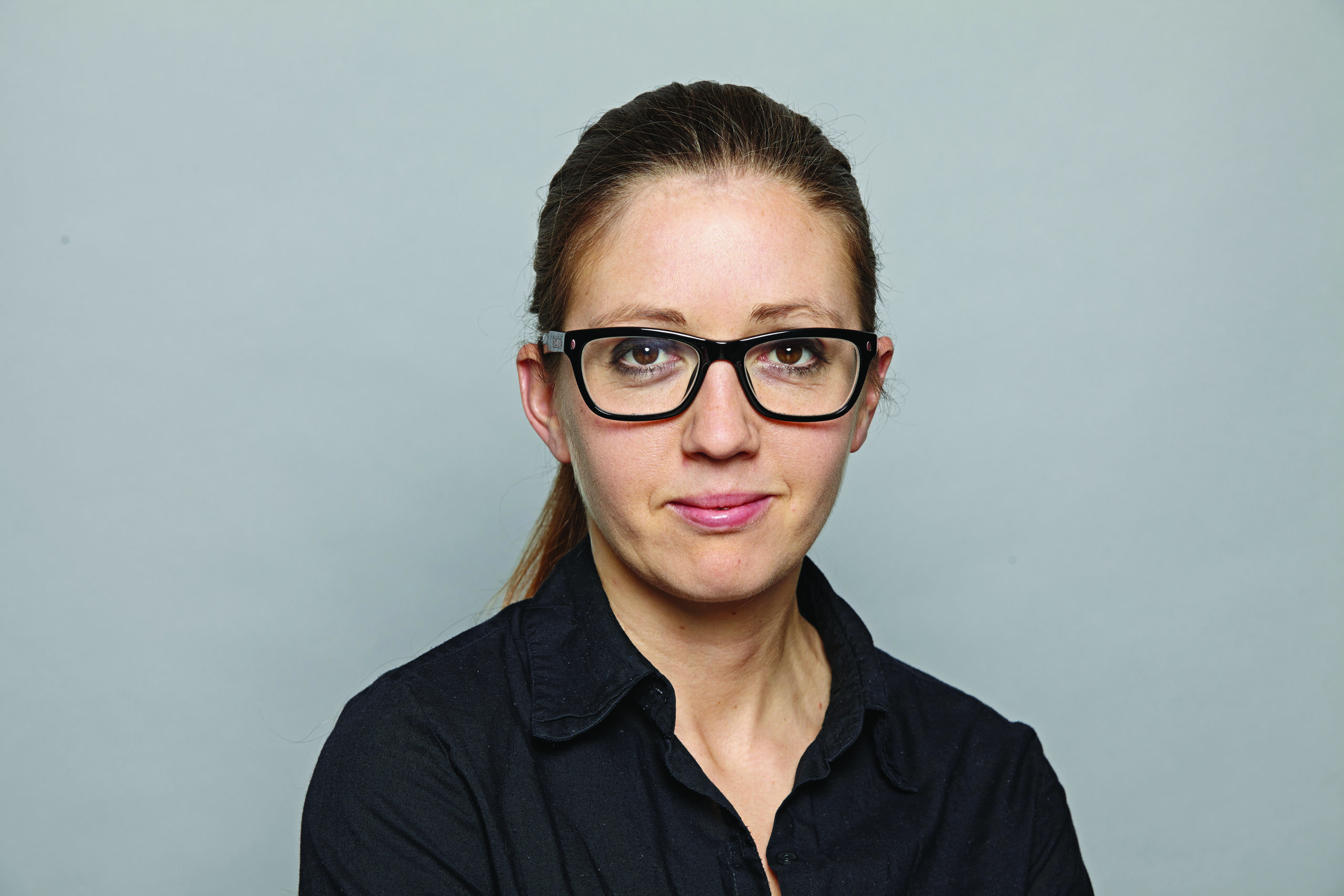
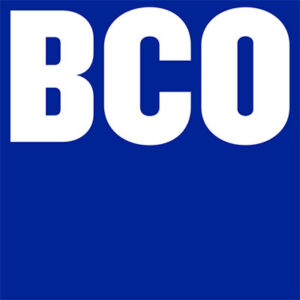

 The BCO Scottish Awards Lunch returns on 16 May @ 12:00 - 15:30 at the
The BCO Scottish Awards Lunch returns on 16 May @ 12:00 - 15:30 at the 
































 Too funny. Vicki Walker Lucky for you, The BCO Guide to Spec(savers) is coming next.
Too funny. Vicki Walker Lucky for you, The BCO Guide to Spec(savers) is coming next.






 )itish Council for Offices Regional Awards judges are doing the rounds. Best of luck to
)itish Council for Offices Regional Awards judges are doing the rounds. Best of luck to 




















































 Tune in to the latest Il Salotto podcast episode featuring Peter Kerr,
Tune in to the latest Il Salotto podcast episode featuring Peter Kerr, 








