BCO Talk & Tour of Highly Commended St James’s Market
The tour includes an overview of the two buildings, 1 & 2 St James’s Market, and a walk-around The Crown Estate’s HQ office space at 1 St James’s Market.
This is followed by drinks on the 7th floor terrace overlooking the London skyline, which will also be an opportunity to ask the project team further questions.
At St James’s Market, Make’s mixed-use architecture has delivered 210,000 sq ft of Grade A office accommodation designed to stand the test of time, with flexible floorplates, integrated environmental sustainability measures and tailored amenities. The development is completed with retail and restaurant space at ground floor level. Investment in the public realm has seen the creation of a new public square at the heart of the development, the St James’s Market art pavilion and a series of bespoke artworks.
Edge has centred the design of the internal fit-out of The Crown Estate’s HQ office around employee well-being and a collaborative work culture. Material selection has been very carefully considered with materials chosen from areas within The Crown Estate where possible.
- Dates : 16/10/2018 - 16/10/2018
- Times : 16:00:00 - 18:30:00
- Venus : 1 St James’s Market, London, SW1Y 4AH
London - National : No
- Region : London & the South East
- Available to non members : Yes
- Non member price : £25

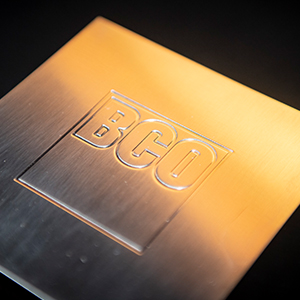
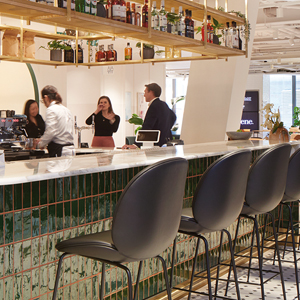
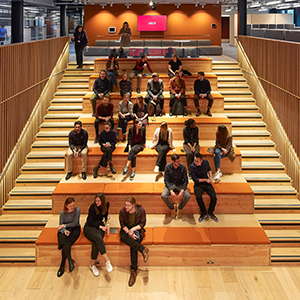





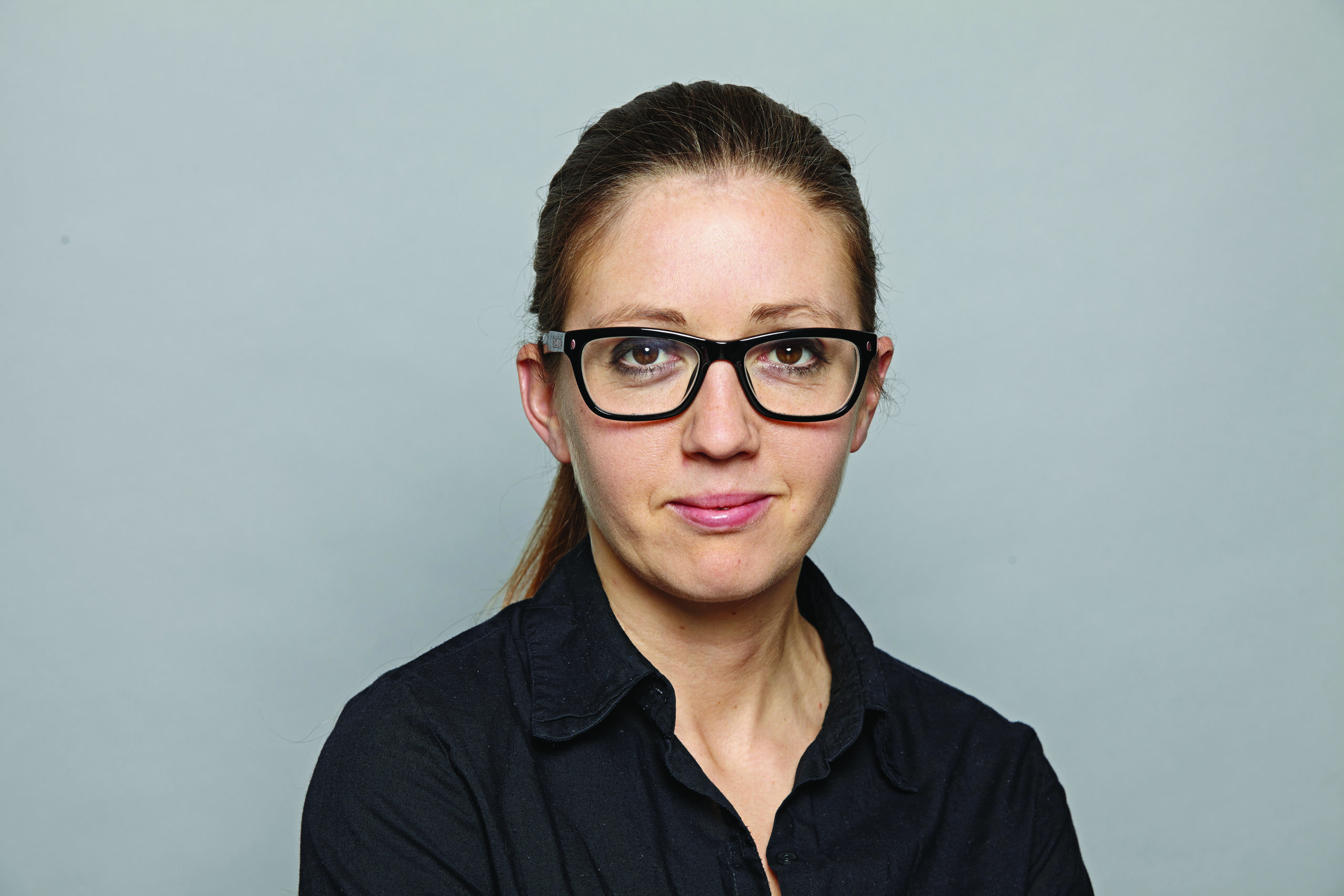
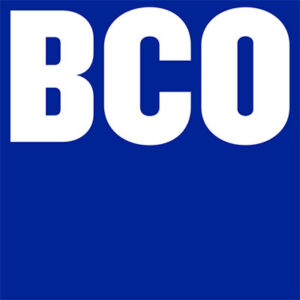

 The BCO Scottish Awards Lunch returns on 16 May @ 12:00 - 15:30 at the
The BCO Scottish Awards Lunch returns on 16 May @ 12:00 - 15:30 at the 
































 Too funny. Vicki Walker Lucky for you, The BCO Guide to Spec(savers) is coming next.
Too funny. Vicki Walker Lucky for you, The BCO Guide to Spec(savers) is coming next.






 )itish Council for Offices Regional Awards judges are doing the rounds. Best of luck to
)itish Council for Offices Regional Awards judges are doing the rounds. Best of luck to 




















































 Tune in to the latest Il Salotto podcast episode featuring Peter Kerr,
Tune in to the latest Il Salotto podcast episode featuring Peter Kerr, 








