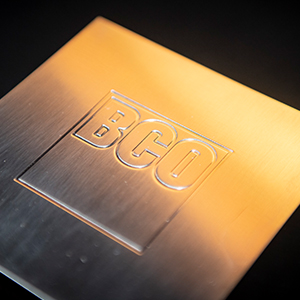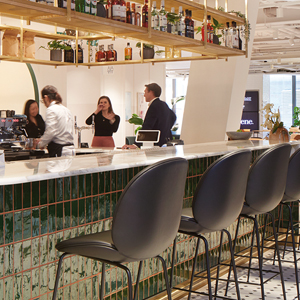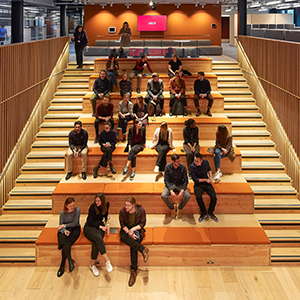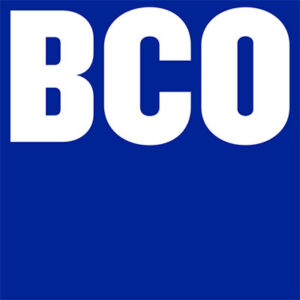BCO NextGen Talk & Tour of Norton Folgate
The 335,000 sq ft mixed use scheme is made up of six buildings ranging in size from 10,000 to 120,000 sq ft. Four architects have worked together on the project: AHMM, Stanton Williams, Morris + Company and DSDHA, with the aim of making sure the character and variety of the place is captured in the architecture of the new buildings. Our approach is to carefully restore the existing Victorian warehouses, showcasing and preserving the industrial features while also delivering new buildings that are sympathetic to their environment and add to the texture of this part of London.
Sustainability is at the core of our decision making – the offices at Norton Folgate will be all electric and the scheme will be net zero at completion.
As well as 300,000 sq ft of office space, the scheme will also deliver a brand new retail and dining destination with a mix to include new flagship retail and all-day dining offers.
- Dates : 28/02/2023 - 28/02/2023
- Times : 08:00:00 - 09:30:00
- Venus : 14 Norton Folgate, London, E1 6DB
London - National : No
- Region : London & the South East
- Available to non members : No
- Non member price : £25












 The BCO Scottish Awards Lunch returns on 16 May @ 12:00 - 15:30 at the
The BCO Scottish Awards Lunch returns on 16 May @ 12:00 - 15:30 at the 
































 Too funny. Vicki Walker Lucky for you, The BCO Guide to Spec(savers) is coming next.
Too funny. Vicki Walker Lucky for you, The BCO Guide to Spec(savers) is coming next.






 )itish Council for Offices Regional Awards judges are doing the rounds. Best of luck to
)itish Council for Offices Regional Awards judges are doing the rounds. Best of luck to 




















































 Tune in to the latest Il Salotto podcast episode featuring Peter Kerr,
Tune in to the latest Il Salotto podcast episode featuring Peter Kerr, 








