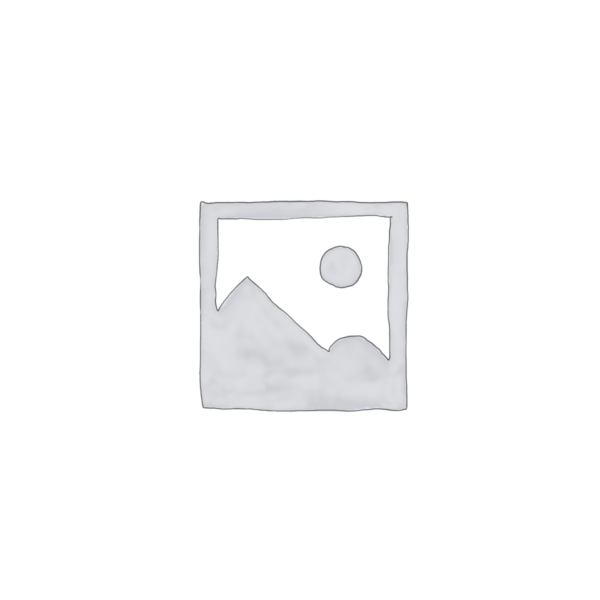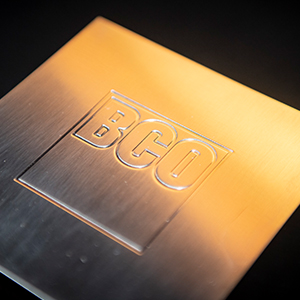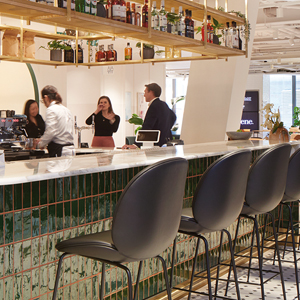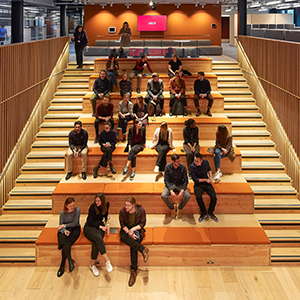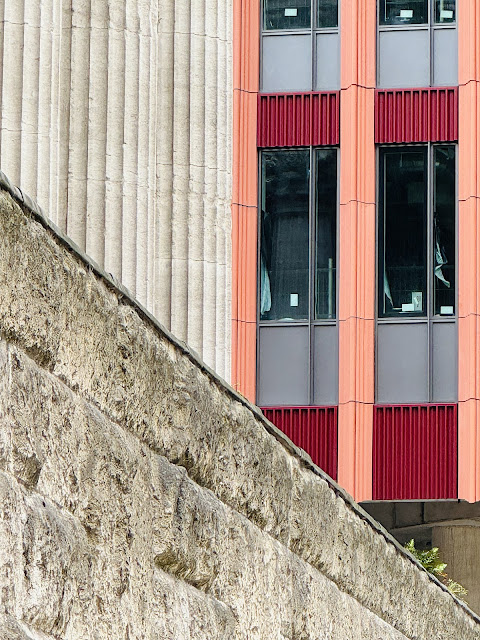BCO NextGen North: Talk & Tour of tombola house
Ryder Architecture’s design is a contextually sensitive three storey, 25,000 sq ft building on the banks of the River Wear, the building combines the openness and light of a modern collaborative environment using timeless materials that reference the area’s industrial heritage.
Embracing tombola’s family culture, the ground floor is dedicated to collaborative activities which promote conversation and innovation, a central atrium with feature Hellerup stair divides the two upper floors, accommodating open plan office space for 160 employees.
Agile workspaces are supported by strategically located private meeting rooms and a diverse range of informal training and presentation suites, all boasting the latest in digital conferencing technology.
The scheme is one of the first commercial offices in the UK to utilise Saint Gobains pioneering Sage Glass, a dynamic and intelligent electro-chromatic glass, allowing the employees to control their working environment via a simple app on their phone. Coupled with natural ventilation, the building is heated and cooled via exposed floor slabs and a radiant roof structure which is suspended behind a feature Hunter Douglas timber ceiling.
The continuous external masonry wrap of Petersen Tegl Kolumba bricks and roof tiles creates a symbolic trio pitched roof form. The linear brick is used extensively internally and within the external landscape, providing a consistency which helps strengthen the understated grace that is the building’s overriding essence. The high quality specification runs through the finishes, furniture and lighting including warm white oak joinery and bespoke Vitra workstations.
- Dates : 25/04/2019 - 25/04/2019
- Times : 16:30:00 - 19:00:00
- Venus : Tombola, Wylam Wharf, Low Street, Sunderland, SR1 2JR
Sunderland - National : No
- Region : North of England, North Wales & NI
- Available to non members : Yes
- Non member price : £25
