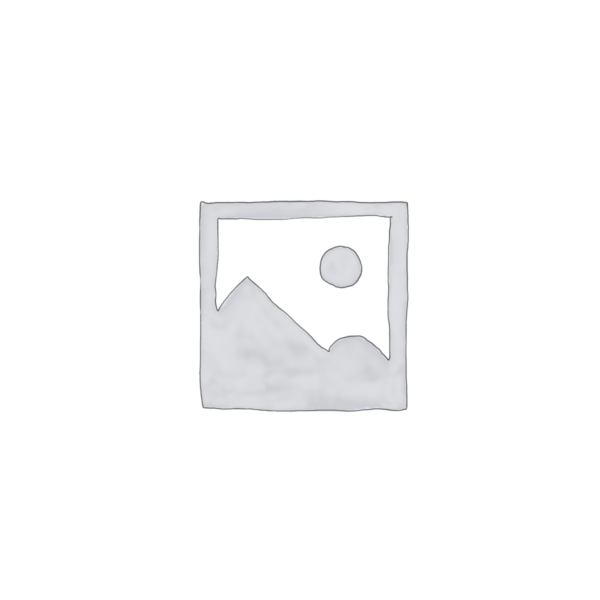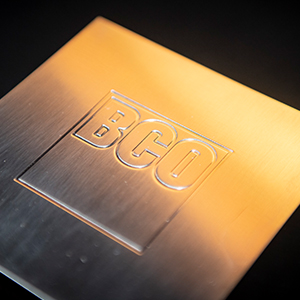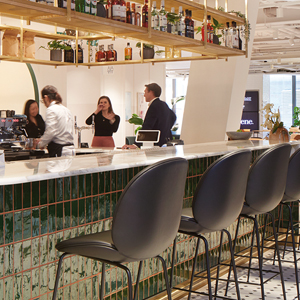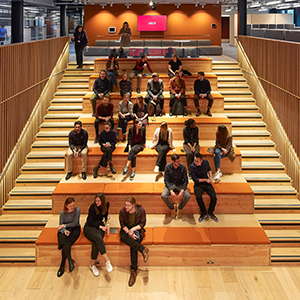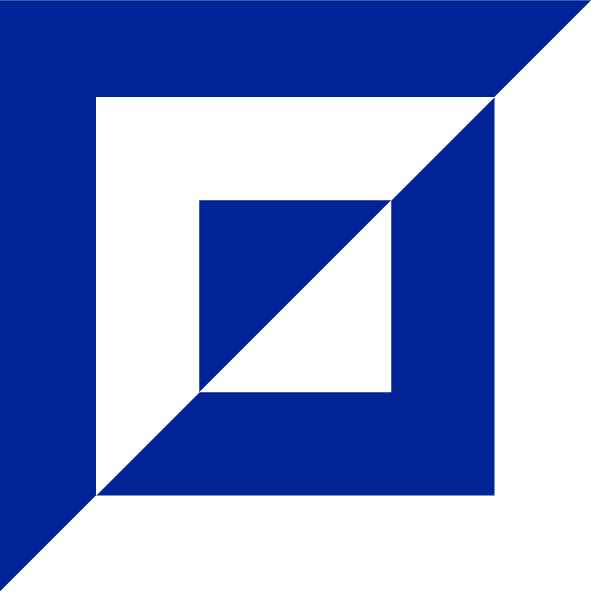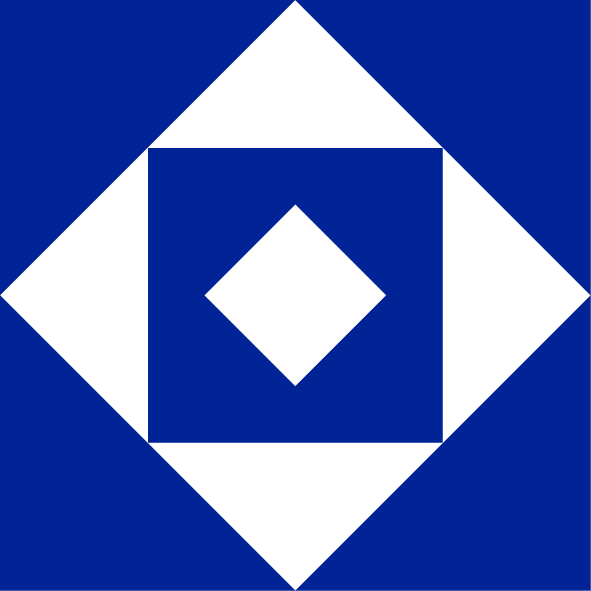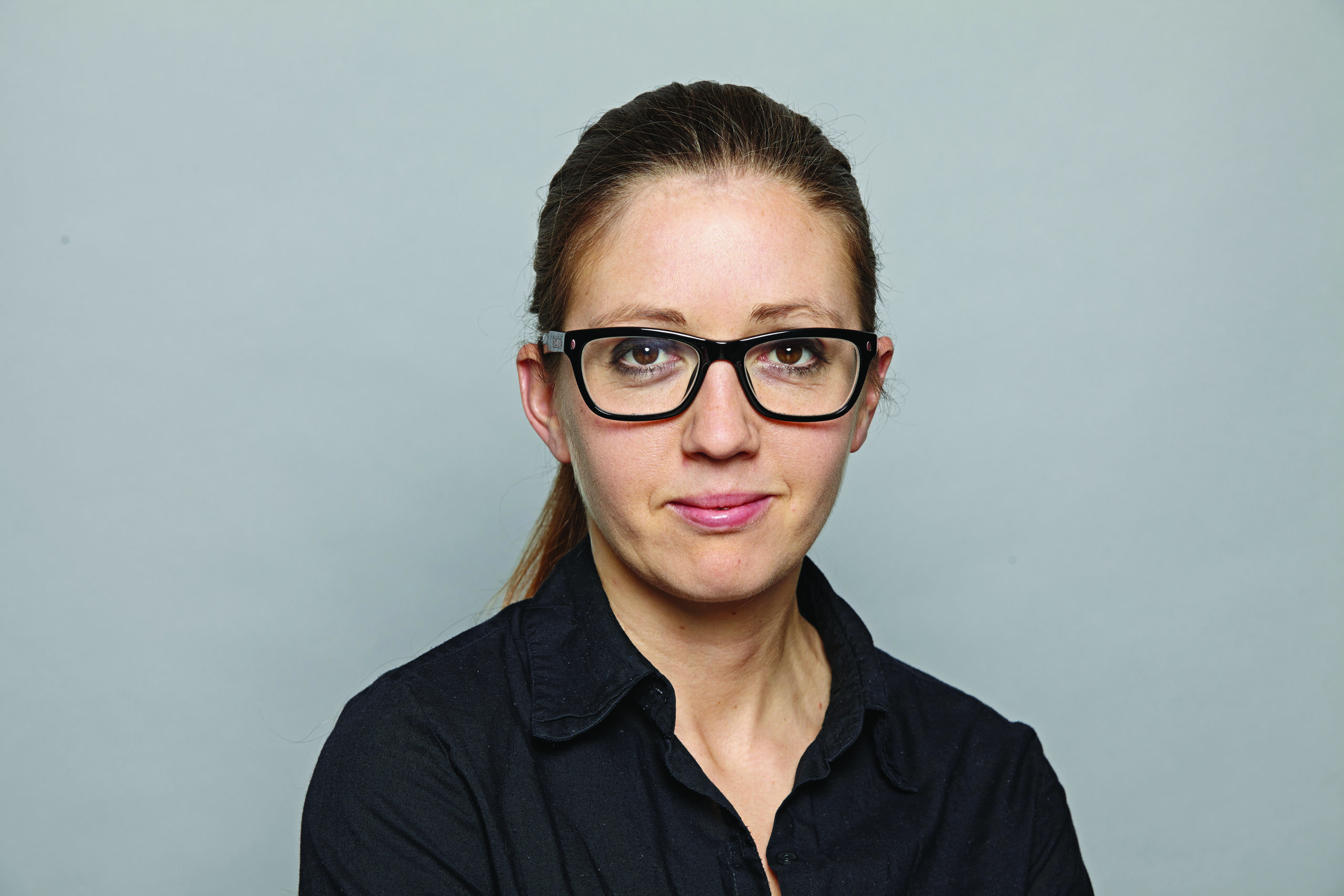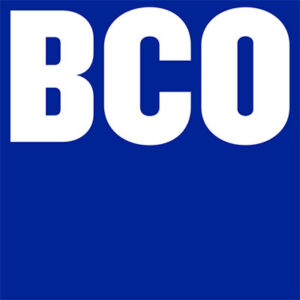|
Designed by award-winning, London-based
international architects mossessian & partners, the building is made up of three interlocking triangles, the central of which, a deep, carmine red, thrusts through the middle of the block. The appearance of the north façade changes when viewed from different angles, keeping the building fresh and constantly changing.
The 262,000 sq ft Grade A office space is arranged over 15 floors with external balconies on every level giving access to outside space and dramatically changing the traditional layout of office space.
The unique shapes of the magnificent, full-height glass atrium create a flood of natural light throughout the building, while fine natural materials, such as
granite-clad-walls, blend seamlessly with the
waterside views outside.
This is an inspirational work environment at a
prestigious, landmark address.
Timings
17:00 Registration / tea & coffee
17:15 Welcome and introduction from the Developer
Richard Banks European Land
17:25 Presentation from the Architect
Michael Mossessian mossessian & partners
17:45 Tour
18:15 Drinks and networking
19:00 Event Close
|
|

This event is supported by

|



