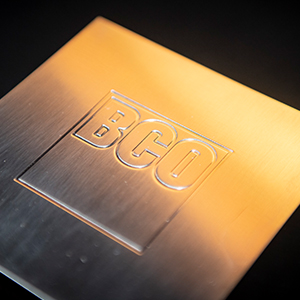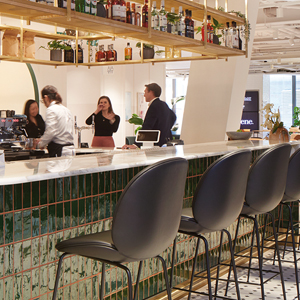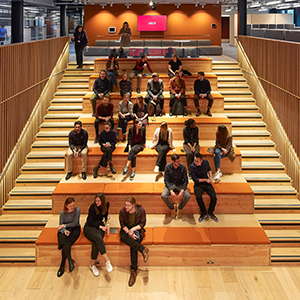Technical Tour – The Johnson Building
The newly completed redevelopment of The Johnson Building is the work of award-winning architects AHMM. This important 1930s structure has been reworked and substantially expanded to bring 148,300 sq. ft of flexible, high specification office accommodation to the Midtown market.
Derwent Valley’s design standards are evident throughout. Space planning and servicing have produced generous floor plates, allowing versatile configurations of office space. There’s also a dominant impression of style through the architects’ sophisticated handling of space, light and materials.
At the heart of the building is a glazed, full height atrium, crossed by glass-sided bridges spanning the lift lobbies. The focus of this light-filled space is the reception area, featuring specially commissioned artworks and furniture. An elegant new steel and glass façade at street level on Hatton Garden displays the double height spaces inside.
- Dates : 27/03/2006 - 29/03/2024
- Times : 23:00:00 - 15:38:12
- Venus : The Johnson Building, 77 Hatton Garden, London EC1
London - National : No
- Available to non members : No
- Non member price : £25











