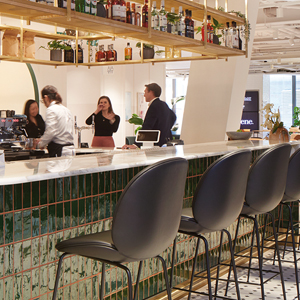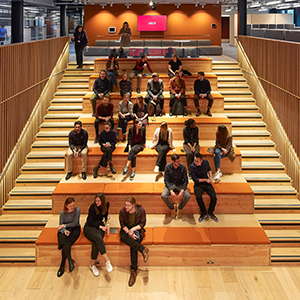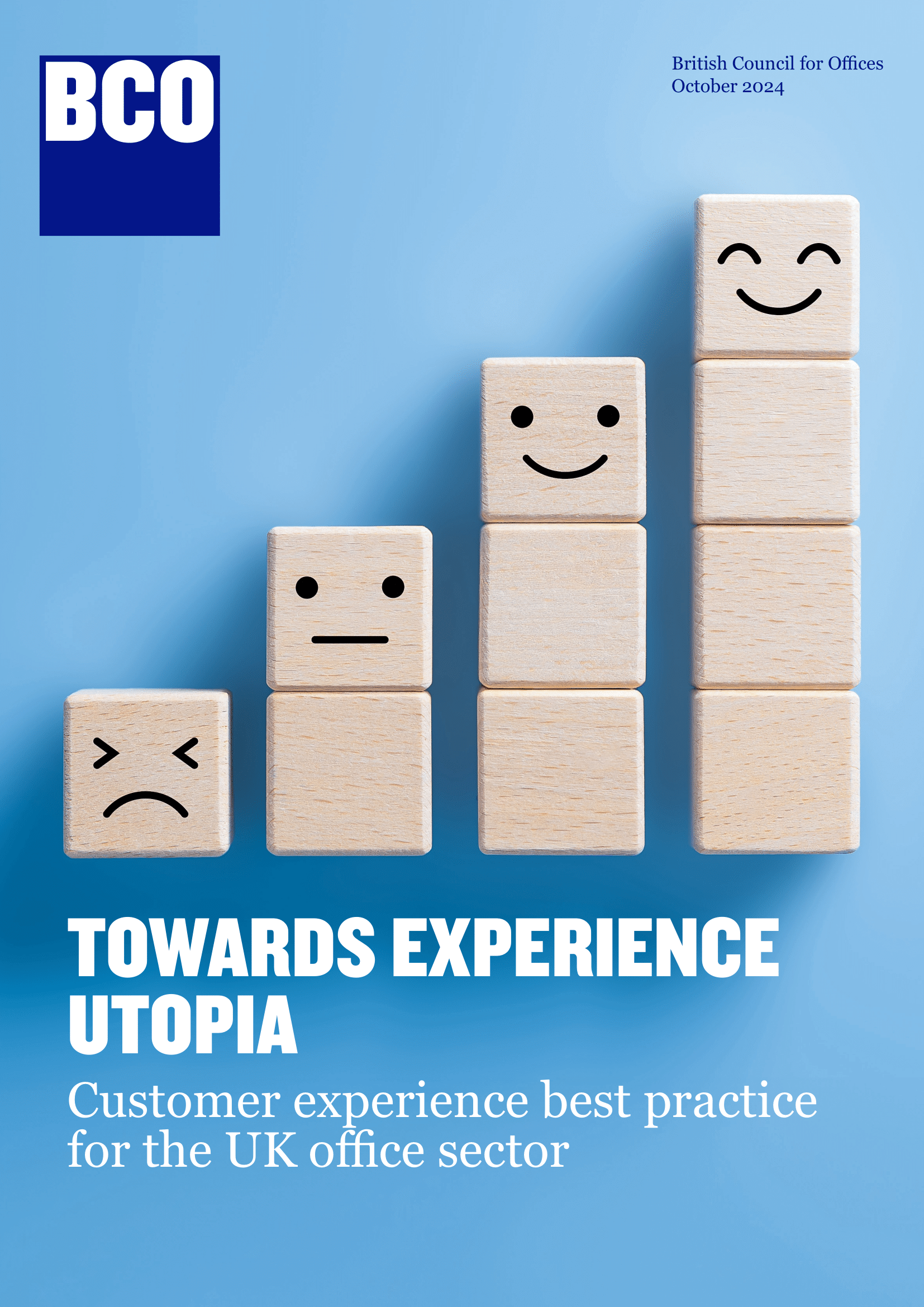Midlands Tour- Walsall Housing Group project
|
Situated on a high profile corner site, the building features a striking high performance glazed façade with integral abstract tree graphic referring to the nearby historic arboretum. The £7 million, 4000 sq m building was designed by Bisset Adams to foster a transformed workplace culture of integration and flexibility, bringing together departments from different buildings throughout the town. An ‘atrium slice’ creates transparency and visual links between floors and departments, and bridges lead to a range of flexible and informal breakout and meeting spaces. The ground floor reception is a busy public-facing space, with flexible community rooms, ‘Choose and Move’ property shop, and online information. Unusually the company’s call centre is located in a highly visible space on the ground floor, reflecting the importance WHG places on customer service. The new town centre offices are an exemplar for sustainable design, and have achieved BREEAM excellent rating. Timings17:00 Registration BookingsBookings for this event are now closed. *Interested becoming a BCO member? Click here to find out more. This event is kindly suported by |
|
Please note – we are having some issues with Internet Explorer 8 and our payment provider. If you are having trouble please use a different browser (i.e. firefox or safari) or download the Booking Form below.
- Dates : 12/09/2012 - 29/03/2024
- Times : 23:00:00 - 15:37:26
- Venus : 100 Hatherton Street, Walsall WS1 1AB
- National : No
- Available to non members : No
- Non member price : £25
















